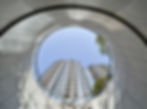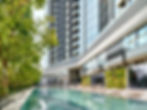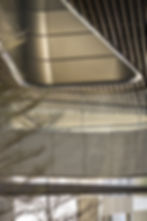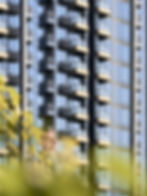
LOCATION:
Homantin, Hong Kong
CLIENT:
Chinachem Group
COMPLETION YEAR:
2025
TYPE:
Residential
SIZE:
59,400 sq.m
TEAM:
Benjamin Lam, Kin Cheong Chan, Stefani Lai, Enoch Chu, Rowena Ho, Alvin Bunjaya, Prudence
HOMANTIN . IN ONE
FLOATING PARK IN CONCRETE OASIS . LIVING IN NATURE
The development site is partly located above the existing Ho Man Tin Station and the railway tunnel. The development aims to provide the residents a green oasis in this convenient location in the city and extend the surrounding hill area
The design considers green open space and vegetation to moderate the city climate and ameliorate the effect of air stagnation. Multiple levels of communal spaces and amenities are provided in the podium to enhance the connection of the community and to shape a comfortable living environment. Open space such as Maze Garden, Landscape Pavilion, and intertwining jogging paths are provided for sustainable living
The facade is designed with landscaping and vertical green to face the public street for a green streetscape. Residents could enjoy greenery with different senses by seeing, smelling and touching. The greenery feature designs hope to reduce the overall energy consumption. Passive building design such as CFD study of building form and active building design such as insulated glass units are adopted
























